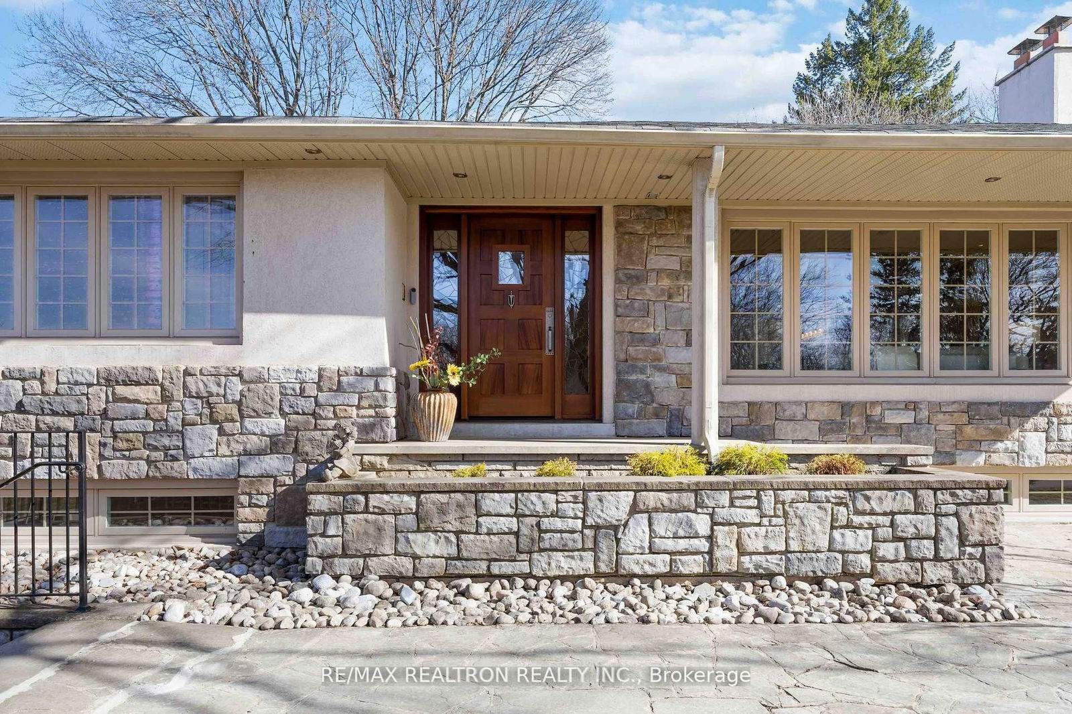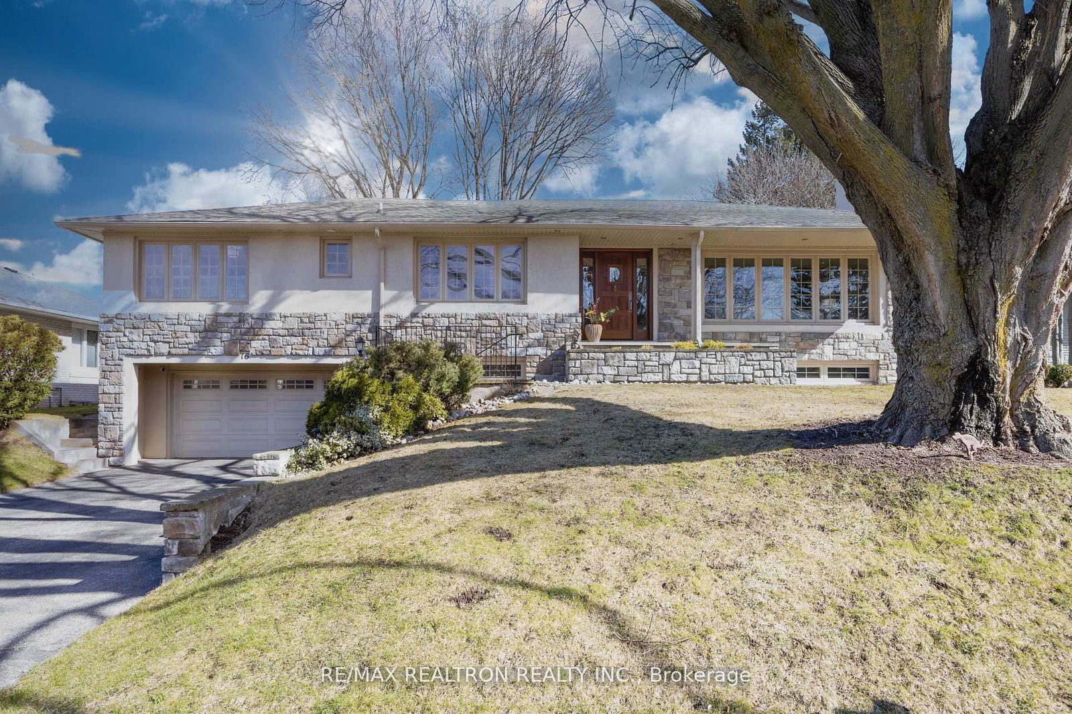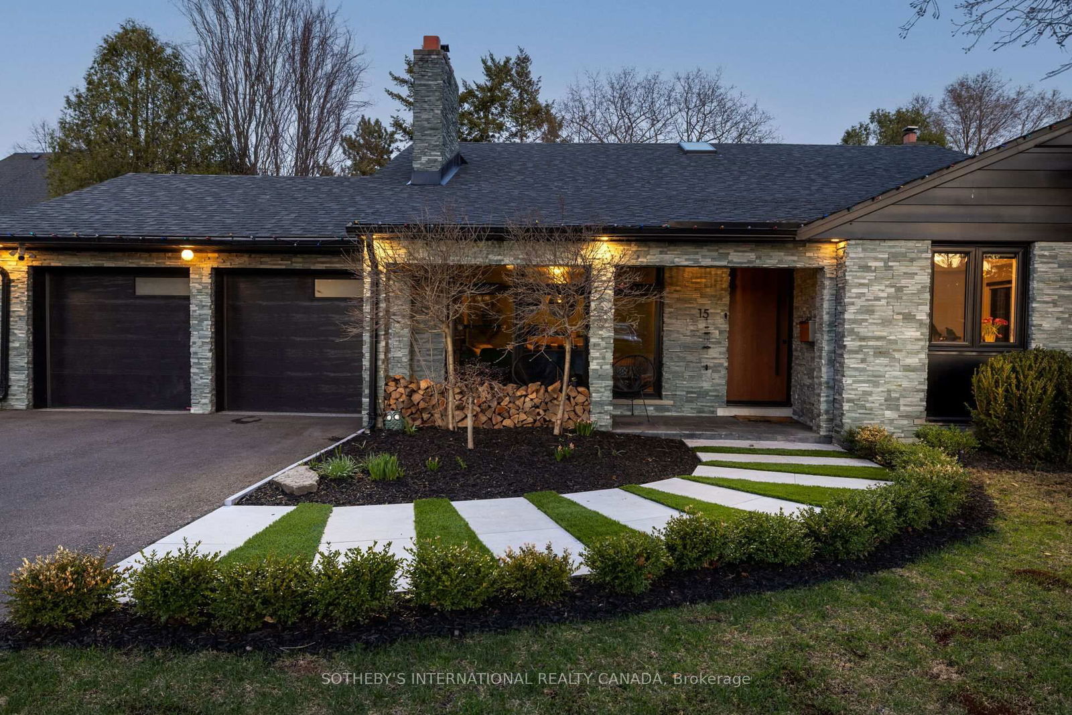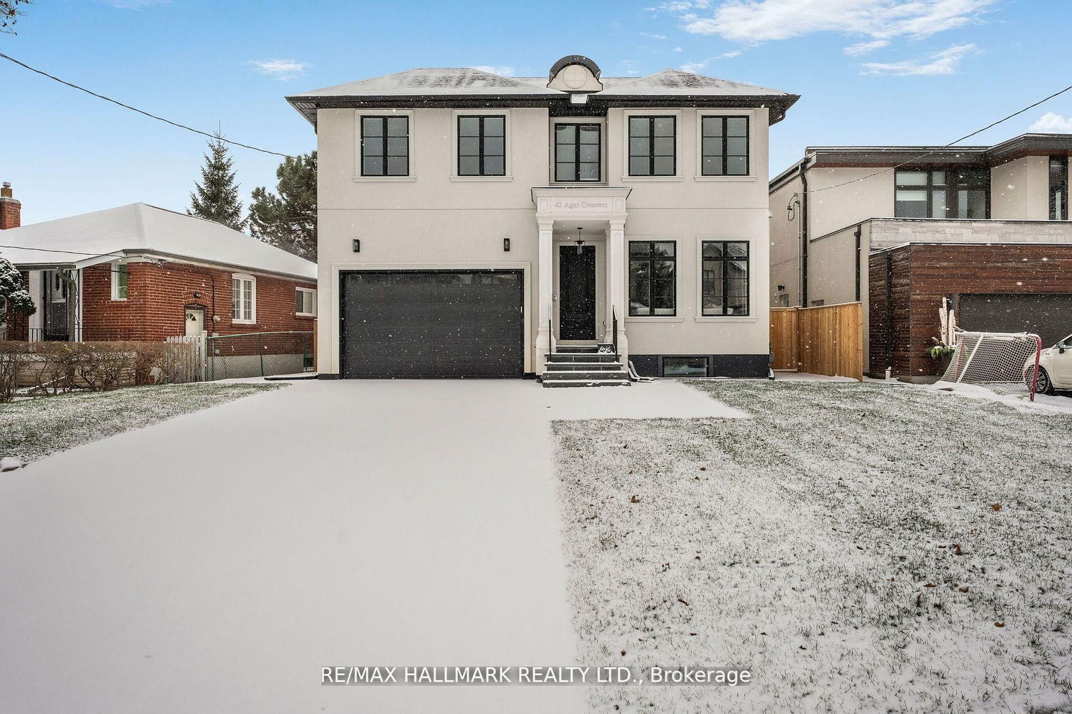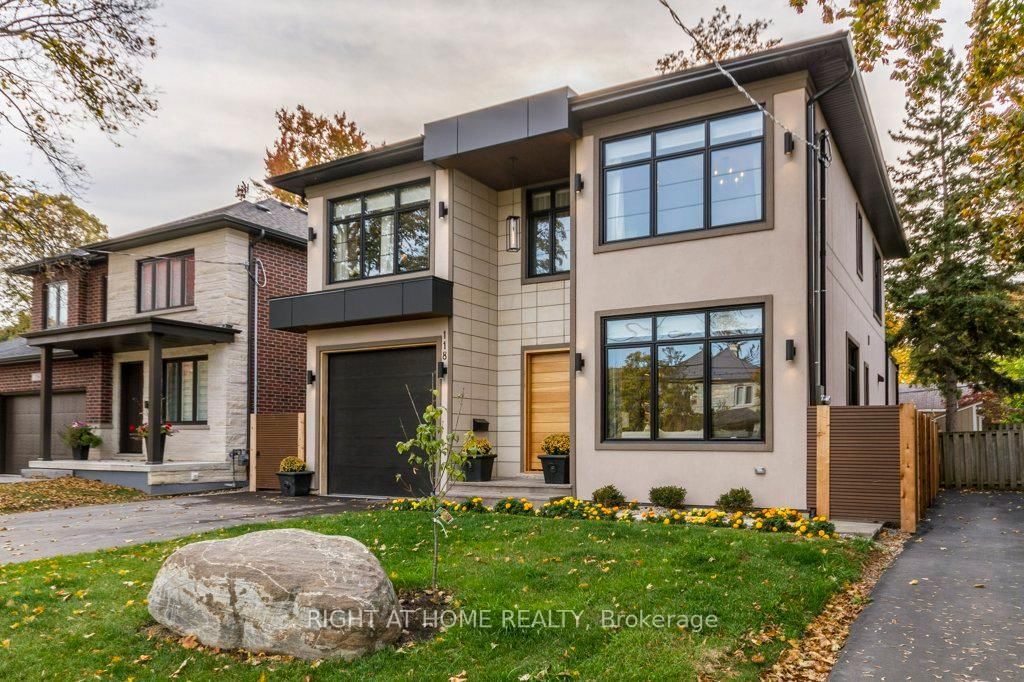Overview
-
Property Type
Detached, Bungalow-Raised
-
Bedrooms
4 + 1
-
Bathrooms
3
-
Basement
Fin W/O + Sep Entrance
-
Kitchen
1 + 1
-
Total Parking
6 (2 Attached Garage)
-
Lot Size
135.56x81 (Feet)
-
Taxes
$9,242.00 (2024)
-
Type
Freehold
Property description for 16 Aylesbury Road, Toronto, Princess-Rosethorn, M9A 2M5
Open house for 16 Aylesbury Road, Toronto, Princess-Rosethorn, M9A 2M5

Property History for 16 Aylesbury Road, Toronto, Princess-Rosethorn, M9A 2M5
This property has been sold 6 times before.
To view this property's sale price history please sign in or register
Local Real Estate Price Trends
Active listings
Average Selling Price of a Detached
May 2025
$369,217
Last 3 Months
$1,215,650
Last 12 Months
$3,432,336
May 2024
$923,057
Last 3 Months LY
$3,512,276
Last 12 Months LY
$4,359,871
Change
Change
Change
Historical Average Selling Price of a Detached in Princess-Rosethorn
Average Selling Price
3 years ago
$1,202,783
Average Selling Price
5 years ago
$3,361,313
Average Selling Price
10 years ago
$1,984,180
Change
Change
Change
How many days Detached takes to sell (DOM)
May 2025
41
Last 3 Months
41
Last 12 Months
44
May 2024
19
Last 3 Months LY
23
Last 12 Months LY
31
Change
Change
Change
Average Selling price
Mortgage Calculator
This data is for informational purposes only.
|
Mortgage Payment per month |
|
|
Principal Amount |
Interest |
|
Total Payable |
Amortization |
Closing Cost Calculator
This data is for informational purposes only.
* A down payment of less than 20% is permitted only for first-time home buyers purchasing their principal residence. The minimum down payment required is 5% for the portion of the purchase price up to $500,000, and 10% for the portion between $500,000 and $1,500,000. For properties priced over $1,500,000, a minimum down payment of 20% is required.

